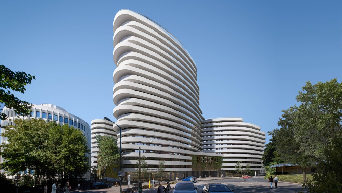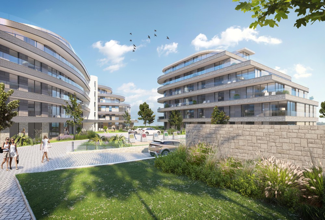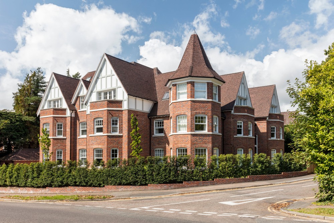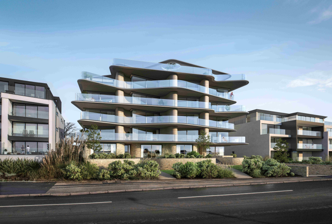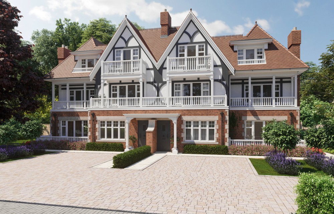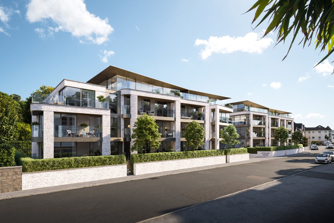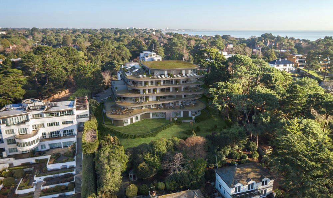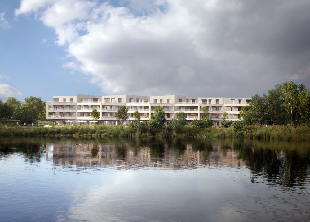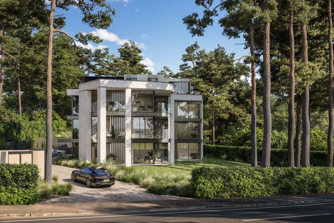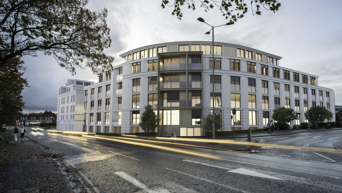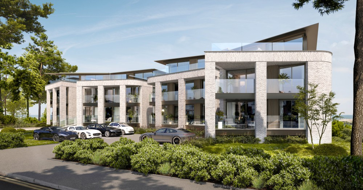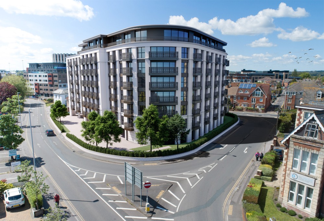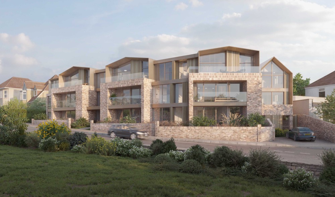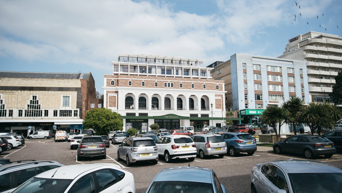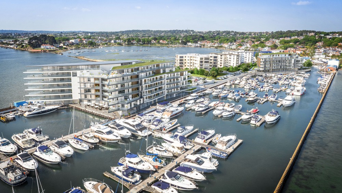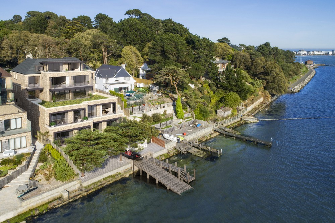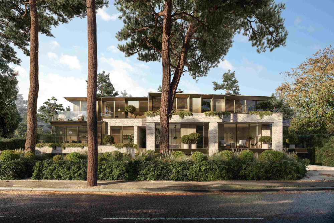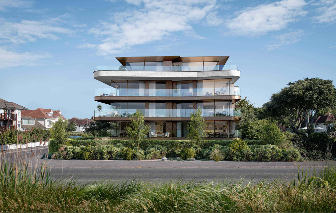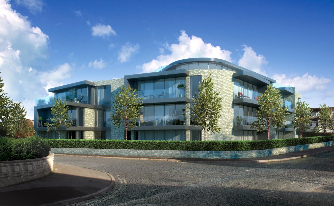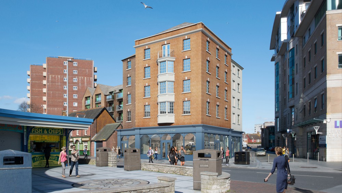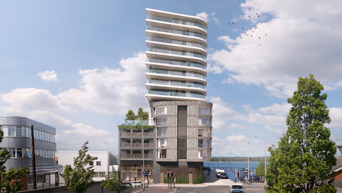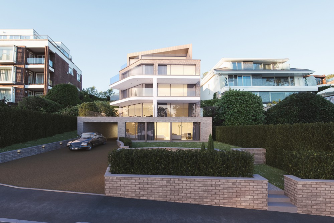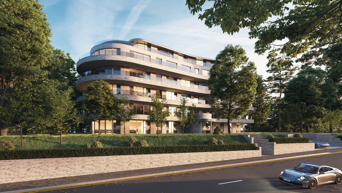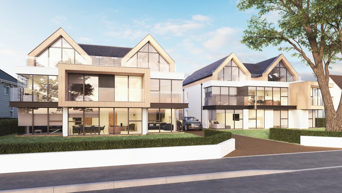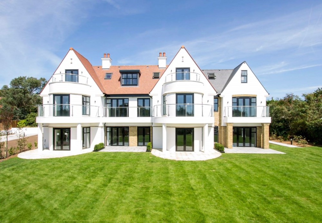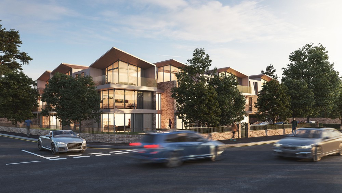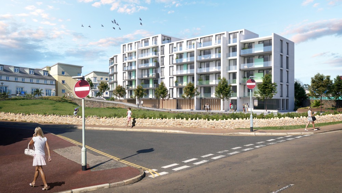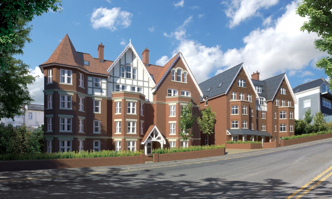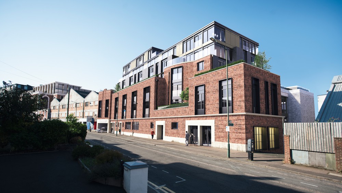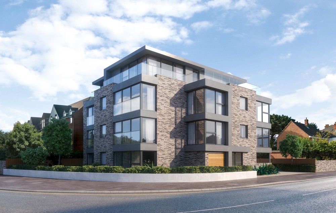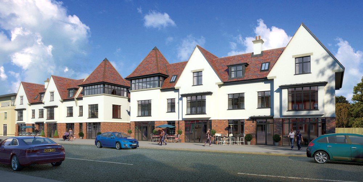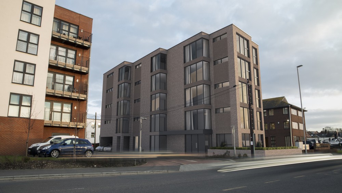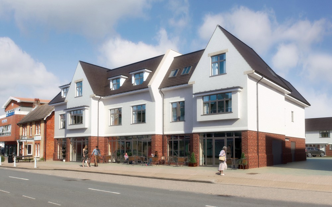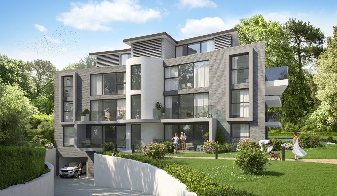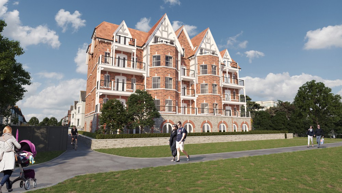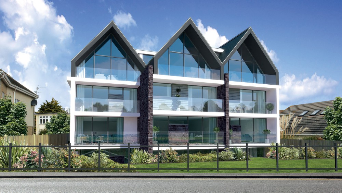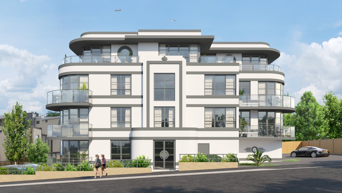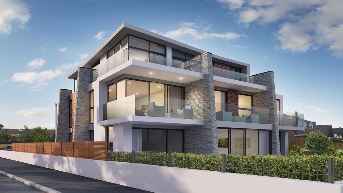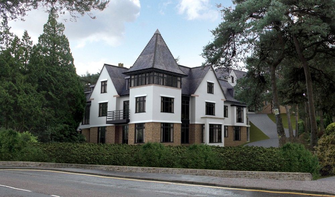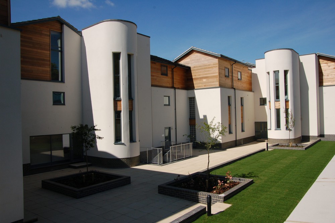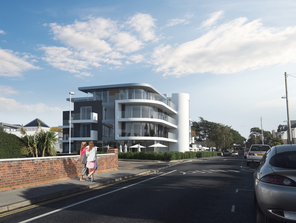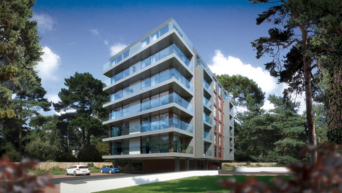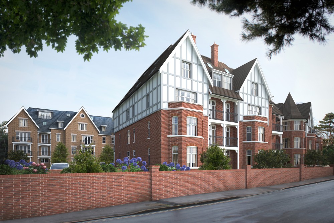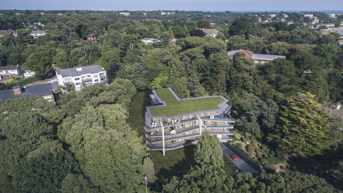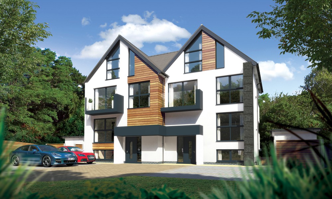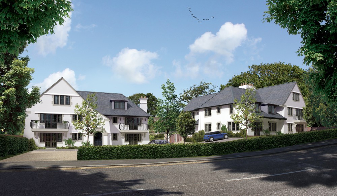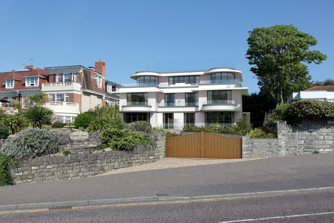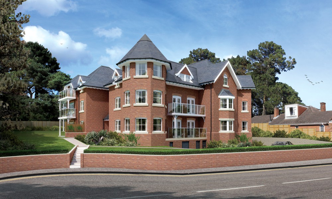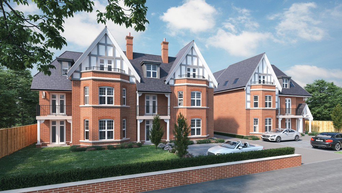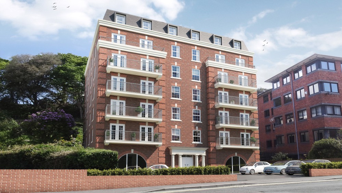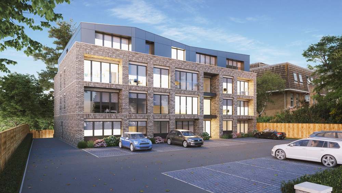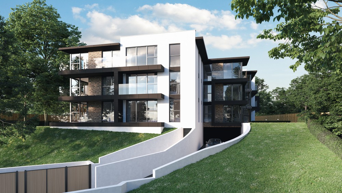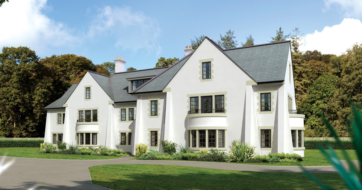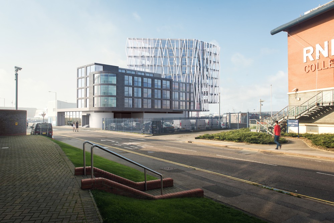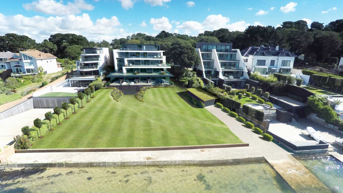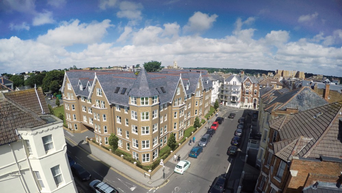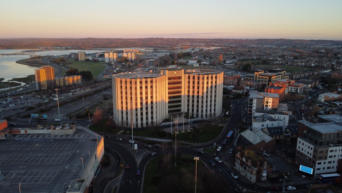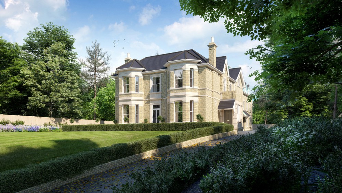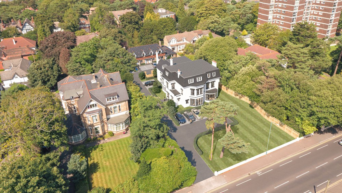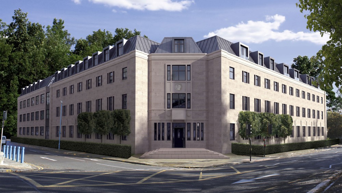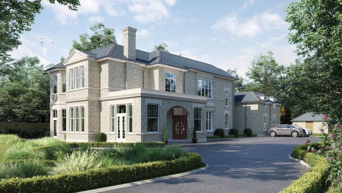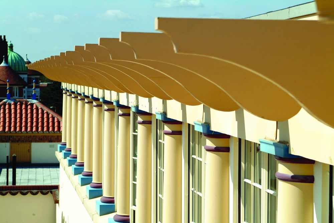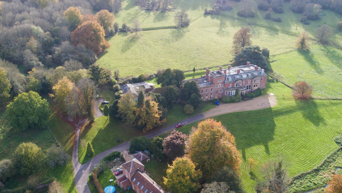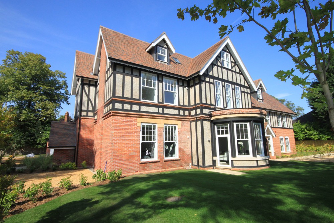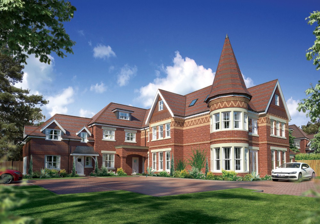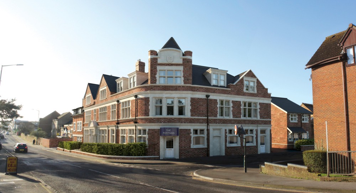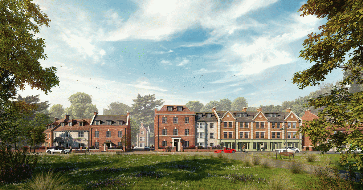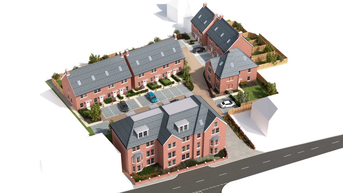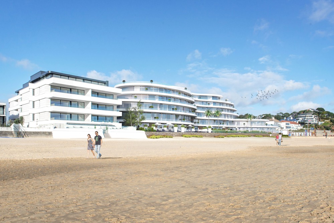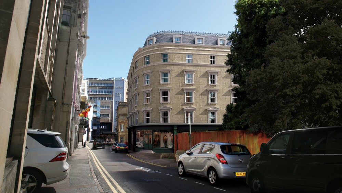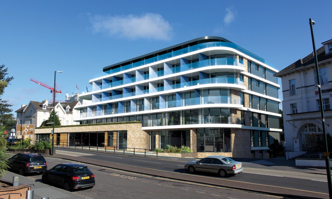As part of the overall redevelopment of the FJB Hotels including the Harbour Heights and the Sandbanks Hotels, this site provides the residential part of the scheme. The 119 apartments within three blocks overlook Poole Harbour towards Studland, the Purbecks and Old Harry Rocks.
A soft pallet of materials has been used to reduce the impact of the build…
Glenferness Avenue is located in the heart of Talbot Woods Conservation area.
ARC Architecture Ltd managed to gain planning approval on this site through the detailed design approach in the Edwardian style, incorporating; timber sash windows, beam detailing, clay roof tiles and exposed rafter feet.
The building contains a mixture of 2 and 3 bedroom ap…
22 luxury apartments offering breathtaking sea views, designed to epitomize contemporary elegance and modern living. The building’s distinctive curved facade is thoughtfully crafted to maximize panoramic vistas, combining clean architectural lines with a natural material palette.
Expansive balconies provide private outdoor spaces that seamlessly extend…
ARC have recently submitted a planning application for two contemporary blocks of apartments in Studland Road, Alum Chine.
The design consists of 45 apartments along with underground parking.
Client - Amirez Developments
ARC Architecture were commissioned by the FJB Hotel Group and Fortitudio ltd. to design three re-development schemes for the Haven, Sandbanks & Harbour Heights Hotel sites on Sandbanks. The three existing hotels have been unsympathetically extended over the years and appear tired and in need of modernisation.
The Harbour Heights site benefits from an e…
Located adjacent to a substantial manmade lake in Chichester, Shopwyke Lakes was a fantastic opportunity to design a contemporary apartment building overlooking the lake. Also featuring a large gymnasium at ground floor for residence and the general public this scheme takes full advantage of the views being designed in a linear formation to maximise the…
10 high-end contemporary apartments, epitomizing luxury and modern design. Set amidst a backdrop of lush pines, the structure boasts a clean, geometric facade with expansive glass elements, allowing natural light to permeate each residence.
Brickwork adds a sophisticated texture, complementing the minimalist landscape. Each apartment enjoys private ou…
ARC have been working with our client to design this contemporary apartment block in Southbourne. The scheme consists of 12x 2 bed apartments along with a 3 bed town house. The design utilises a softer material pallete of rusticbrick and bronze cladding.
Our client instructed us to develop a design to convert a former Odeon building into a mixed use development of retail units and apartments.
Situated in Westover, Bournemouth. The design consists of over 900m2 of retail/ leisure units along with 64 apartments above. Retaining the existing Italian renaissance style façades and elements of the existing b…
ARC Architects are proud to have designed the £100 million redevelopment of The Salterns Marina, approved at committee in May 2016. The scheme contains 73 apartments, a 60 room hotel and multiple retail units, as well as fully re-designed surface parking areas to incorporate hard and soft landscaping areas between parking bays. The scheme is split into …
The scheme incorporates 9 apartments with sea views over Poole Harbour and units ranging from 1600 to 2400sq.ft over 4 levels. The design takes a traditional influence on the road frontage and a more contemporary twit to the sea facing rear elevation.
Twelve contemporary apartments in Canford Cliffs, this development combines clean architectural lines with natural materials to complement its surroundings. The design features a mix of textured brick, bronze cladding, and extensive glazing, creating a subtle interplay of light and shadow throughout the day. Generous balconies and terraces extend the li…
A modern, coastal apartment block featuring expansive glass windows and balconies to maximize stunning ocean views. The building's sleek, contemporary design includes three stories with curved lines and a mix of concrete and metal, all set within lush, landscaped surroundings. Perfect for luxurious coastal living.
The site at 2 Salterns Way was occupied by a 1970's block of 8 apartments that was showing it age. Our developer clients brief was to demolish the existing 8 flats and achieve the maximum site value.
ARC gained planning permission for 16 apartments over three levels and under-croft parking to the rear of the building. The design curves around the corne…
Our proposed scheme occupies the former Poole Pottery site, the site is currently filled with industrial corrugated metal warehouses and a dated 1980’s building to the street frontage. Our proposal seeks to reflect and respect the vernacular of the historic Quay through architectural design and materials pallet.
The design incorporates a mixture of Qua…
Our latest scheme on this site builds upon a previous plan that we received approval several years ago. The new design takes into account the changing skyline in this waterfront area.
A 5 storey residential development, providing far reaching views of Poole harbour, sandbanks and brownsea island. This design features 8, 2 bed flats, at circa 1150 sq.ft. The use of buff brick, white render and glass balconies provide a clean, streamlined and modern aesthetic in keeping with the other high end architectural designs that feature along C…
ARC’s latest residential apartment complex set on evening Hill at the entrance to the world-famous Sandbanks Peninsula. Use of natural materials and an amorphous appearance to the plan form will provide an iconic luxurious development in this prestigious location.
The development comprises of 44 two and three bedroom apartments.
Instructed by one of our regular clients we were tasked with maximising the site of an existing house situated in Barton on Sea.
We achieved planning approval for eight large two bed apartments and went on to develop the detail design assisting our client deliver the project on site.
A corner plot development comprising 23 new, modern residential units. The proximity of this development to the coast, provided an opportunity to design angled fin walls which serve two purposes. The first is to provide each south and east facing flat with far reaching views of the sea and the Isle of Wight. The second is to shield the balconies in orde…
ARC achieved a planning consent for this contemporary apartment complex in Torquay. The simple glazed elevations with buttresses providing support and privacy to the balconies helped achieve a planning consent for 72 apartments.
ARC have recently submitted an Outline Planning Application for the conversion of the former ABC Cinema, situated in a prominent central location within Bournemouth Town Centre. Retaining the existing facades, the scheme introduces a new mixed used development consisting of circa 70 apartments and 1100m2 of retail area. The total GIA = 9582m2.
This a contemporary 12 unit apartment scheme we developed for a regular client and is situated on Stour Road Close to Christchurch Town Centre. The design incorporates a mixed pallet of textured brick, grey profiled metal and large expanses of glazing producing a statement development on a prominent junction.
ARC were able to achieve a planning consent…
This Highcliffe town centre site comprised various office and retail elements, the buildings had reached then end of the usable life and Arc were instructed to prepare a detailed planning application for a mixed use scheme the approved scheme comprises 27 apartments, 4 houses and 4 commercial units and blends seamlessly with the existing high street loc…
ARC were instructed to improve upon a rather basic design that already benefitted from a planning consent, we adopted a modern solution paying careful attention to the material choice as the site is in close proximity to Poole Harbour. The brick solution incorporates texture feature panels that create a sense of quality and tactility. The planning appro…
ARC were instructed to prepare a detailed planning application for a mixed use scheme in Highcliffe, the approved scheme comprises 12 apartments, 5 houses and 2 shops and blends seamlessly with the existing high street location adopting a traditional form but utilising a contemporary take on the Arts and crafts style.
Set within Branksome Park in a secluded plot this apartment building contains 14 apartments and a subterranean carpark. The design compliments the sylvan setting nestling amongst the treed backdrop. Large expanses of glass and cantilevered balconies maximise the apartments outlook. We were pleased to have gained planning approval at local authority leve…
This is a seafront scheme we developed for our client consisting of 14 apartments with unobstructed sea views. The new design replaces a cliff top hotel that had been unsensitively altered over the years. Our design harks back to the Edwardian architecture prevalent in Bournemouth.
A plot situated adjacent to the seafront ARC developed a scheme for 10 apartments all benefiting from sea views. Now completed the modern design incorporates glazed facades to the south to maximise the view along the coast with stone flanking walls to create privacy and large roof and balcony overhangs to prevent solar glare.
ARC developed an Art Deco inspired design consisting of 14 units over storeys incorporating an underground basement.
The design obtained both outline and reserved matters approvals.
ARC can’t always secure a planning consent first time around…. This one took an appeal…. The contemporary design seeks to take advantage of the cliff top location providing 8 unique luxury apartments that create a bold and fresh statement building for Highcliffe
This scheme totalling 36 units comprises of 4 bespoke blocks of apartments each containing 9 apartments. Designed in an Arts & Crafts inspired style, the buildings will combine contemporary and traditional construction methods and materials.
Each block replaces the individually owned 1970's houses that currently occupy the site.
Prior to development, the site was a disused car showroom. Located to the East of the City of Salisbury on elevated land near St Martins Church dating from 11th Century and the most ancient church in the area.
The immediate area is a mix of industrial and residential use buildings. The LPA encouraged a wholly residential development having seen our ini…
The scheme comprises of two apartment buildings containing a total of 14 units, replacing the two original houses that formerly occupied the site.
The two apartment buildings are inspired by the designs of Charles Voysey’s Arts & Crafts style and sits comfortably within the spacious sylvan setting.
17 Hinton Road was approved at committee paving the way for 40 new apartments in the town centre. The scheme incorporates minimal parking with electric charging facilities ideal for car clubs, gymnasium and indoor pool facilities perfect for the future of town centre living.
Set in the prestigious Golf Links Road in Ferndown this block of 8 bespoke apartments nestles within its wooded setting.
The design has been inspired by the work of architect Charles Voysey who led the Arts & Crafts movement in post war Britain.
The local authority welcomed this design as a quality development with a considered design approach.
This recent ARC project involves transforming the former Barclays building in Poole into 362 modern residential flats while preserving the existing building’s façade. This project focuses on revitalising a heritage landmark by repurposing it with innovative designs that offer easy access to public transport, exceed space standards for comfort and practi…
Our clients Juno Developments came to us with a substantial Edwardian Gentleman’s residence situated close to Bournemouth’s beaches and the clifftops. Our brief was to convert the existing building into apartments while retaining the buildings character and features.
Our design sought to retain as many of the existing internal walls as possible, avoid …
ARC gained planning permission to refurbish the existing dilapidated hotel and propose 14 new one- and two-bedroom apartments. In addition, five new two-bedroom cottages with gardens and parking have been designed located to the rear of the site.
Located opposite The Poole Planning Department in The Civic Centre, the former Poole Police Station is a prominent building in Poole and its conversion into residential apartments required a sensitive approach respecting the existing buildings Art Deco inspired architecture.
Our conversion scheme demolished the old cell blocks to the rear of the Stat…
This Art Deco Grade 2 listed mansion block was designed by the renowned American architect O Hamilton in the 1930's and externally was in a sorry state as a consequence of many years of inadequate maintenance.
ARC were commissioned to carry out the multi million external refurbishment of the building which included new windows, re-roofing, repair and r…
ARC were given the opportunity to produce a feasibility study for the conversion and extension of the former Westbury House Nursing Home into luxury accommodation.
Westbury House is an Edwardian country house located within 88.53 acres of pasture and woodland. In 1904 the Original 18th century three storey Palladian house was destroyed by a fire. A yea…
ARC were given the opportunity to restore a derelict Victorian villa set within the Meyrick Park Conservation area. With a new extension to the side and fully renovated inside and out, the building has been restored and converted into nine apartments and three duplex town houses.
ARC are delighted to have gained planning approval for the conversion of this former Victorian villa into a block of 6 apartments and one cottage. The site is located in a conservation area and the existing building identified as a positive contribution by the local authority. The character of the existing building has been retained and restored to its …
Conversion of the historic Portman Pub in Boscombe, Dorset into residential apartments was a challenging scheme, which great care and attention paid to retaining the original Gothic-Victorian features. The scheme comprises of 19 x one and two bed apartments and a detached two-bedroom house.
The scheme allowed for a parking courtyard to the rear of the …
Following multiple refusals by a London architectural practice, the previous site owner sold The Lyndhurst Park Hotel to our clients; Hoburne Developments.
Our fresh design approach moved away from the previous more suburban tower block style schemes to a more local vernacular, picking up on the heritage of Lyndhurst and the surrounding New Forest area…
ARC achieved a planning approved first time for 13 houses and 21 flats on a former commercial site in Cromwell Road, Southbourne.
The Sandbanks Hotel is located on Sandbanks Peninsula, one of the world’s most prestigious locations. Sitting on the gateway to the peninsula, site has the unique situation of have harbour view to the West and sea/beach views to its East.
Our design sought to replace the dilapidated and dated existing hotel with a state of the art 171 room hotel with …
Located in the heart of Bournemouth, this scheme fills the gap between the surrounding buildings and repairs the grain of development in Albert Road. The development comprises of 79 one- and two-bedroom luxury apartments over five floors, and two retail units to the ground floor.
Surrounded by listed buildings the design required a sympathetic approach…
ARC have achieved a number planning approvals on the former Punshon Church site on Exeter Road, Bournemouth. This due to the changing market conditions and ownership over the years. The final scheme soon to commence comprises of 107 residential units over 6 storeys and over 5000sq.ft of commercial / retail space on the ground floor.
The design incorpo…







































































