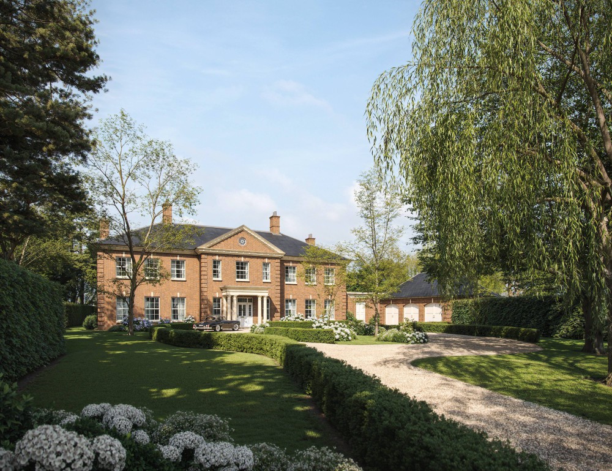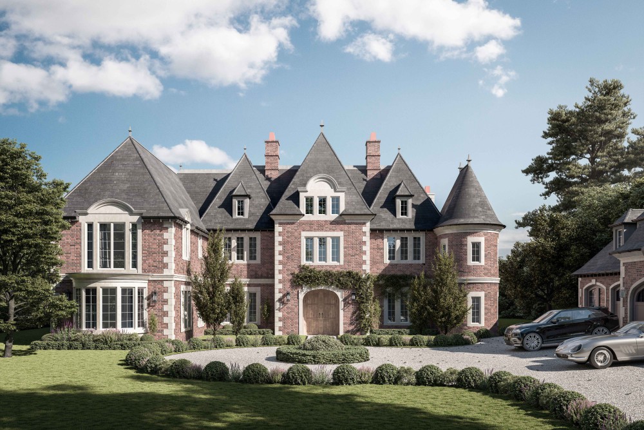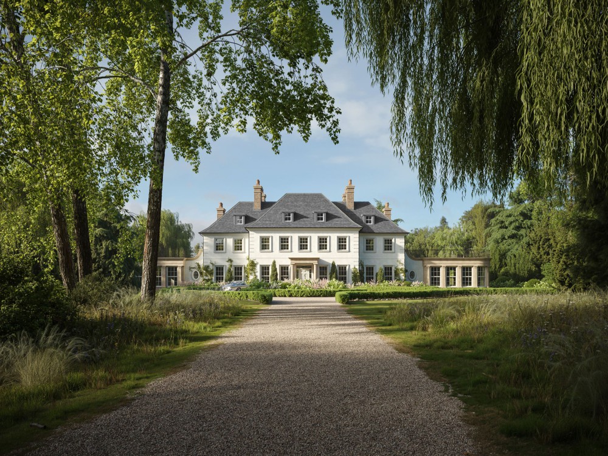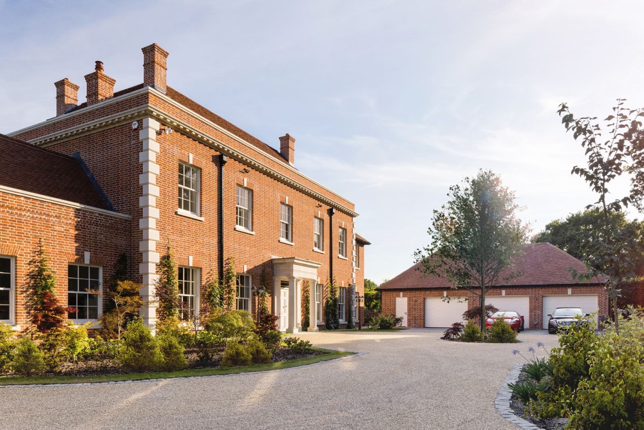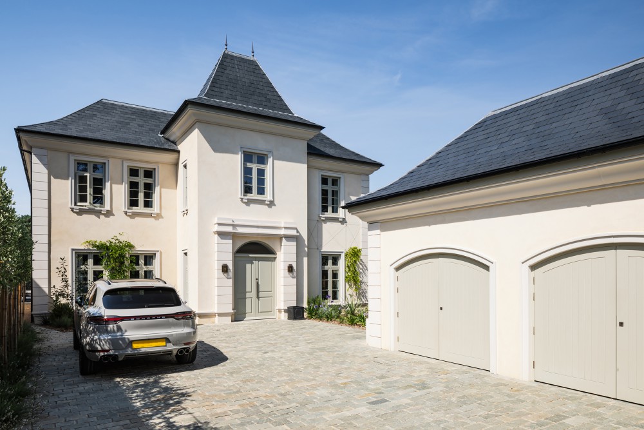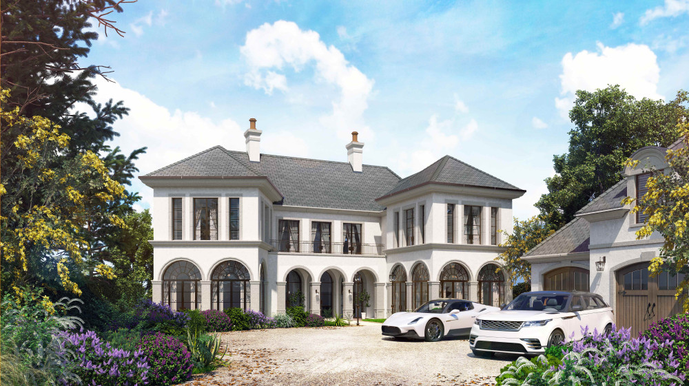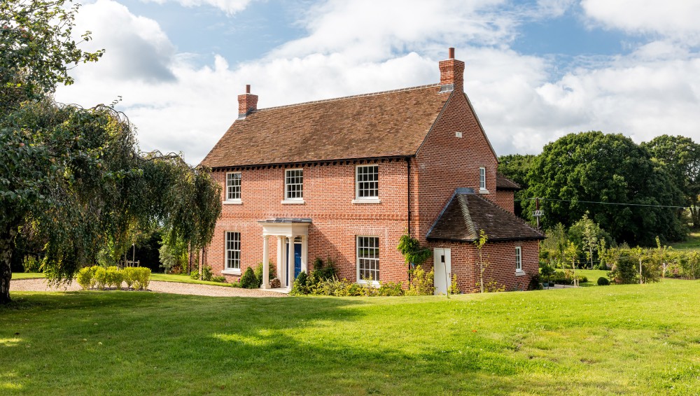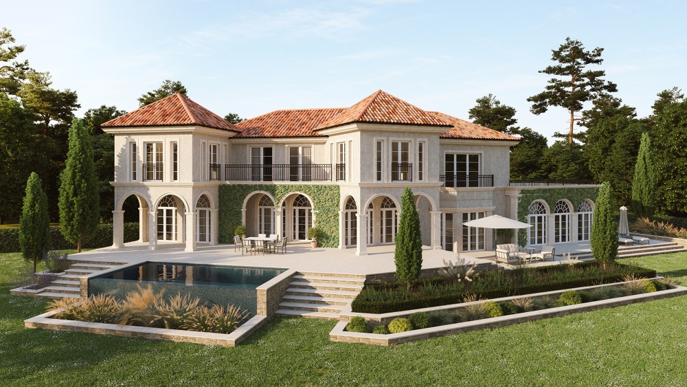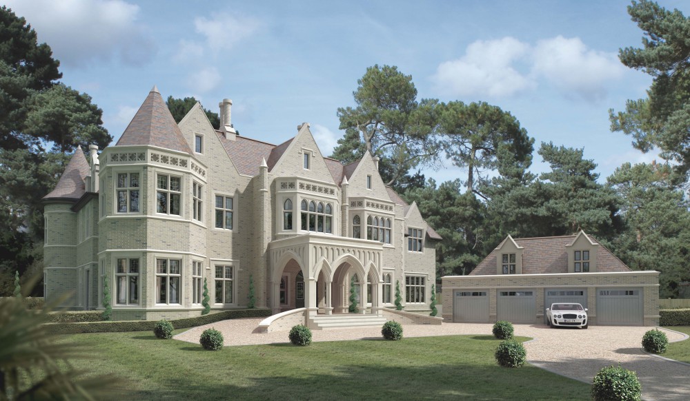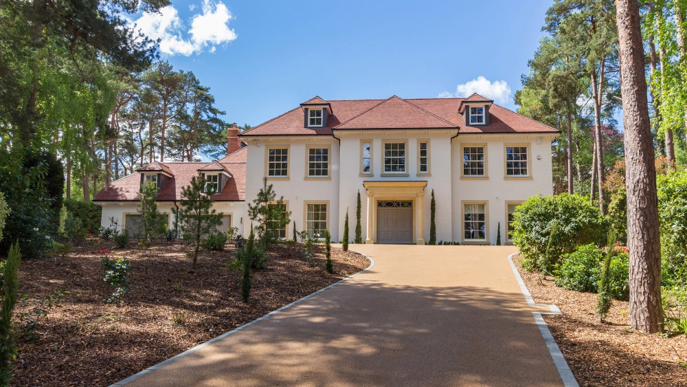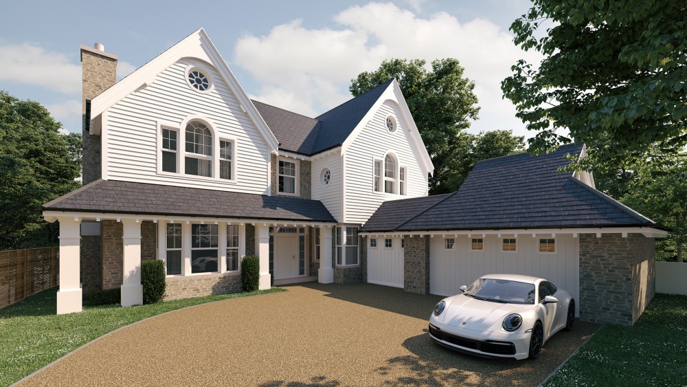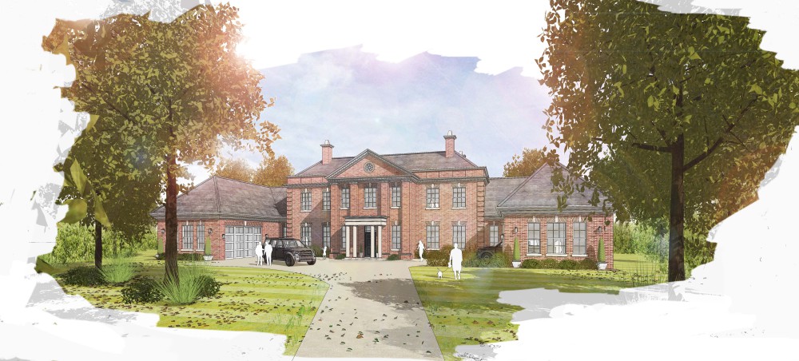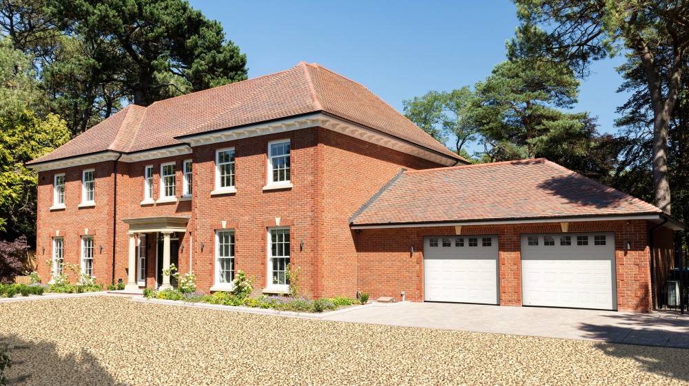This Regency-style country home is for a private client. The design features flemish bond brick facades, sash windows and stone pediments to give an authentic appearance, while internally, the property features various bedroom suites, an indoor pool complex, a gym, a sauna and a cinema room.
Set in one of Dorset’s most picturesque locations overlooking Parkstone Golf course and Poole Harbour beyond, this large site for a private client required a design fitting to it location. Our design drew architectural influence from historic French and English architecture with rich detailing and attention to detail. Local Portland Stone and hand made …
This project is part of a larger farmstead complex in the Dorset countryside comprising of grade 2 listed farm cottage, threshing barn and an old cart house. The new build house scheme replaces the former fibre cement and corrugated metal clad agricultural barn, originally approved as a Class Q permission. We gained approval to replace the unattractive …
Our client’s brief was to maximise this potential by achieving the maximum square footage creating a six-bedroom family home covering 11,500sq.ft incorporating an indoor swimming pool, library and music room.
The design is in the style of the Victorian Gothic revival period incorporating stone mullioned Crittall windows and a parapet roof as the key fe…
This project in Sussex is over 20,000 square feet, including 2 x 10-pin bowling alleys, an indoor pool, a snooker room, and a tropical indoor butterfly garden within one of the orangeries. Natural stone detailing, timber sash windows, handmade brick chimneys, and plinths all achieve an authentic appearance and timeless feel.
This Georgian Manor House is located in the picturesque countryside of Sway, New Forest complimenting its surrounding beautifully. The house incorporates a high attention to detail and various facilities including an indoor pool complex and tennis court.
Set in the prestigious area of Canford Cliffs in Poole, this magnificent 3 acre wooded site warranted a design of quality and grandeur. Our brief from the client was an authentic Queen Anne Classical style residence. The proportions of the house were key in achieving the convincing classical design, and internally the house benefits from ceiling heights…
Working closely with our client we developed a design for a French Chateau inspired dwelling in Canford Cliffs. The circa 4000 sqft house consists of 4 bedrooms with en-suites a pool complex and gymnasium.
Located in the rural outskirts of East Dorset, ARC have designed this magnificent Georgian style family home.
The property includes traditional features incorporating handmade bricks, large sash windows and reclaimed clay roof tiles. This attention to detail follows through to the interior with its double height entrance, open plan living and high ceil…
This project is a Gothic Manor House for private clients just outside Winchester. Natural stone elevations, with a mixture of random coursed and cut stone detailing, stone mullions and copings will give the period feel to the property.
ARC Architects are pleased to have gained planning approval for a bespoke Georgian style house in Flaghead Road, Canford Cliffs, Poole. The 3000sq.ft is split over 3 levels and benefits from a detached garage faced in stone and a concealed roof terrace to take advantage of the sea views.
We were tasked with developing a large luxury dwelling for a coastal cliff top site in the Canford Cliffs area of Poole. The clients brief was for an Italianate villa style property, linear in plan form to maximise the sea views. The Mediterranean architecture incorporates pan tile roof, stone detailing and lime washed render to the facades.
Floor are…
Designed in the Gothic Revival style, popular in the Victorian era and utilising the skilled craftsmanship of the past, this house also incorporates the latest construction technology and energy efficiency behind the traditional façade.
The house utilises renewable energy systems, rainwater harvesting and is insulated to beyond Passive house standards.…
ARC was commissioned to design a dressed stone, classical style house in the prestigious Avon Castle area. The house extends to over 11,000 square feet and includes an indoor pool complex, gymnasium, 4 car garage, 5 bedroom suites and multiple reception rooms.
The design of the house meticulously follows the classical principals and draws inspiration …
Backing onto Poole Harbour and located in the Sandbanks area of Poole, this site benefits from direct access to the sea and uninterrupted views towards Brownsea island and beyond.
Using traditional white New-England timber boarding and local Portland Stone, the house reflects the seaside location with an informal beachy feel to the design.
Located close to Canford Cliffs Village and Sandbanks Beach this desirable location close to the coast was perfect for a New England or Shaker style residence. Through the use of painted shingles, timber detailing and Purbeck Stone ARC have meticulously designed a traditional New England style property fitting to the local area.
Located in the prestigious Avon Castle area, Ringwood this Georgian designed dwelling consists of six bedrooms an indoor pool, gymnasium and games room as well as a large garage for three cars and annex above. The total area exceeds 8000 sqft.
Once we obtained a planning approval, we developed the technical design which included designing detailing the…
This 5500sqft house is situated Branksome Park Conservation Area. ARC developed a design for a Georgian house consisting of 4 bedrooms and a garage with annexe.
Situated in a woodland setting within East Dorset's greenbelt, this is our planning approved design for a Regency inspired family home extending to over 8000sqft house boasts a gym and sauna as well as a double height living area incorporating a gallery library above.
We gained planning approval to maximise the sites potential by demonstrating the perm…
Set in the heart of the Dorset countryside within close proximity to the New Forest, we were very pleased to have had the opportunity to design the re-building of a currently dilapidated working farm.
With the replacement Gothic Farmhouse at the centre of the scheme it was important to design a house with a rustic charm to reflect the farmyard setting.…
Located in the heart of Canford Cliffs this Georgian style residence extends to over 5000sq.ft over three levels. The traditional exterior is complimented with a contemporary twist to the interior.
The large timber sash windows give a light airy feel while the open plan living spaces, double height entrance lobby and high ceilings throughout, give the …
ARC were instructed to develop a design for circa 4700sqft house as well as a double garage and annex. We created a Georgian style manor house design which achieved planning approval.
Once approved we worked with our client along with other consultants to develop the technical design and helping to deliver the project onsite.



























