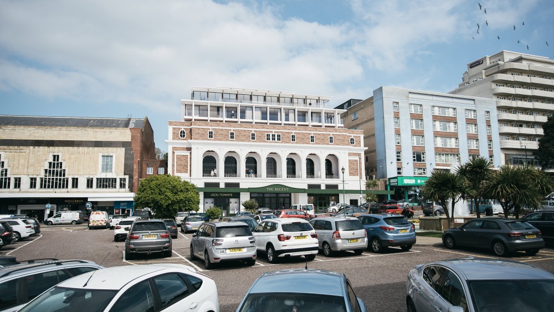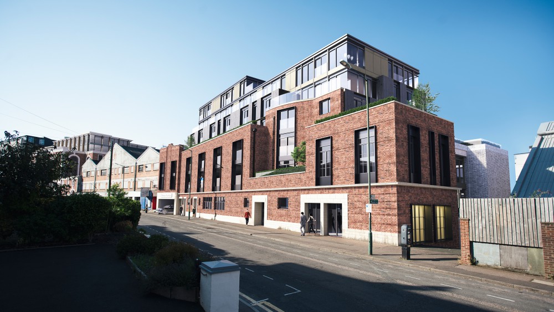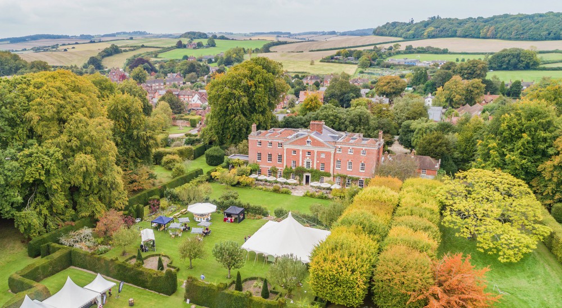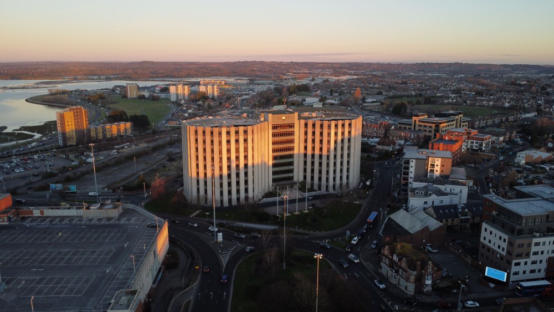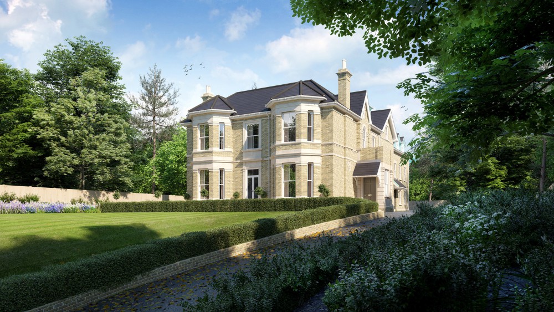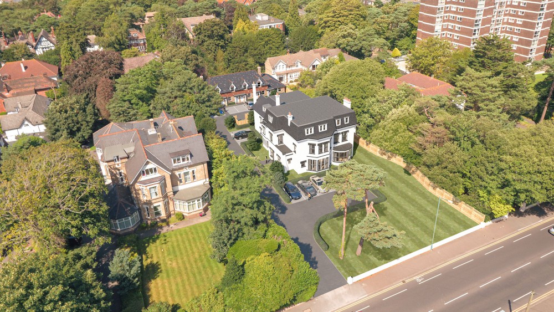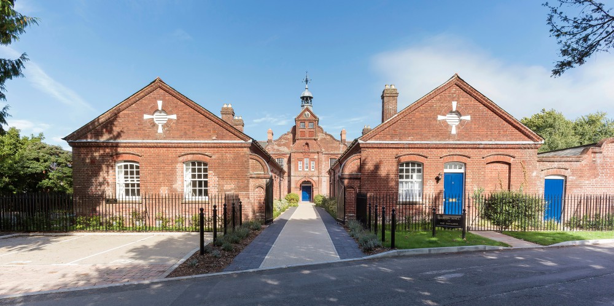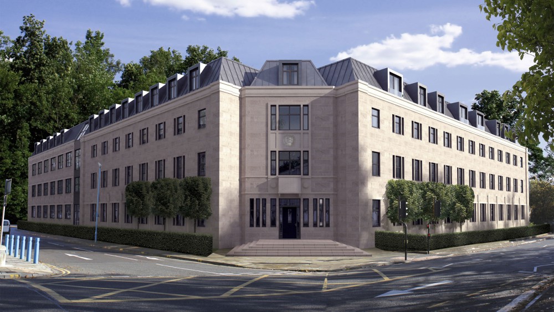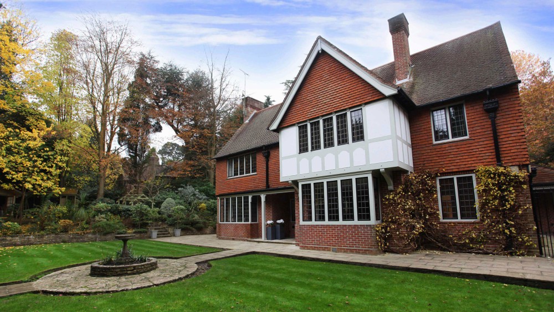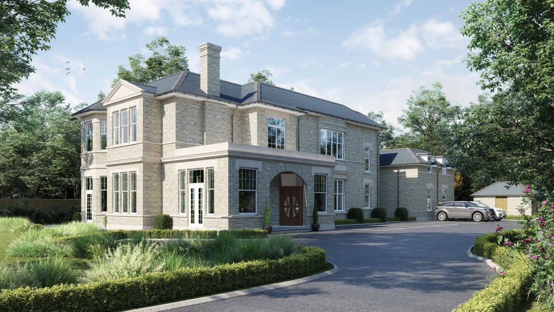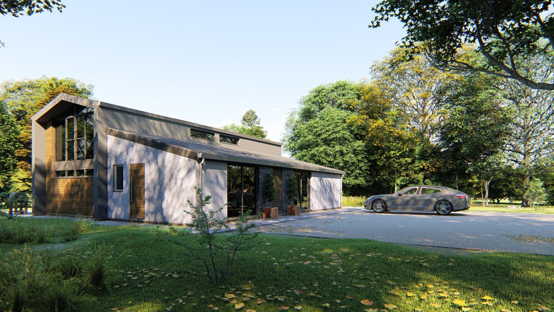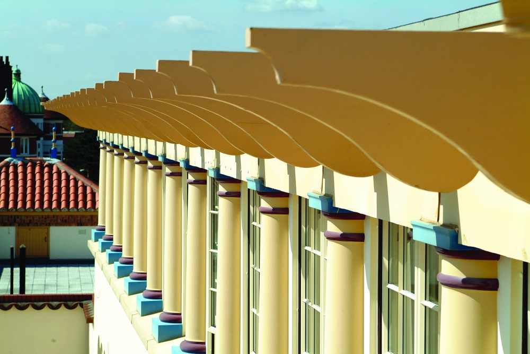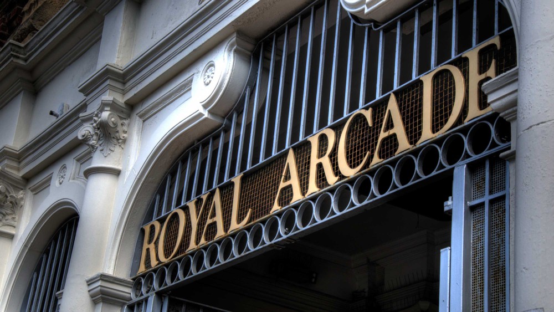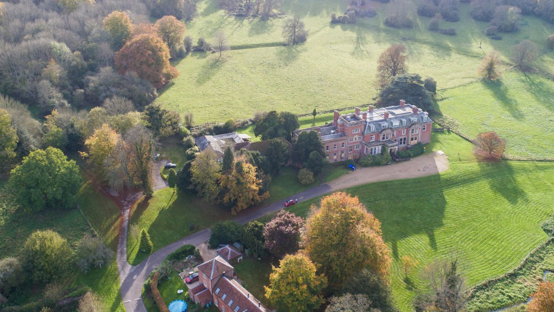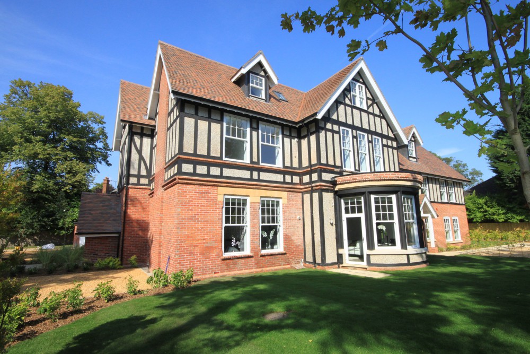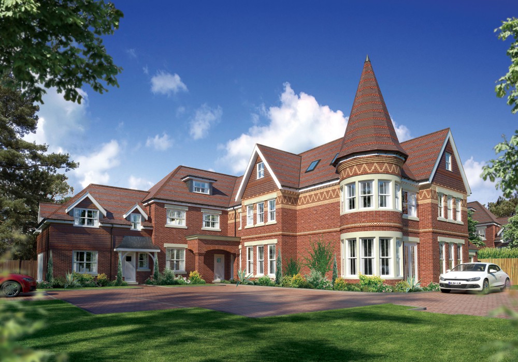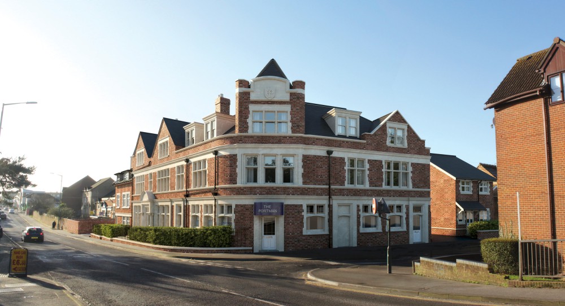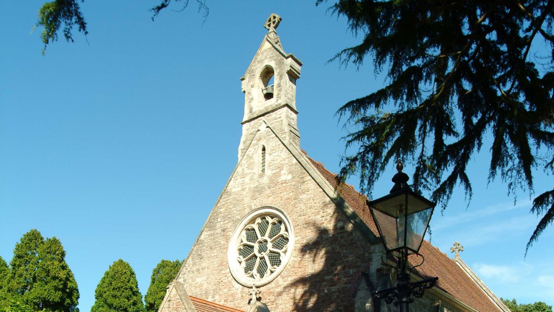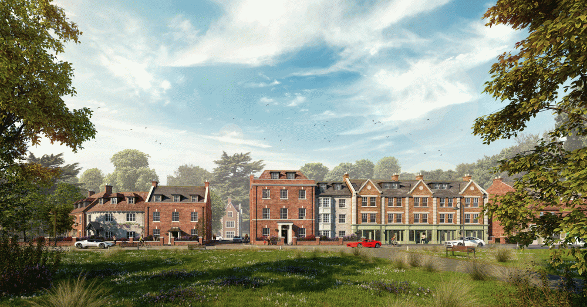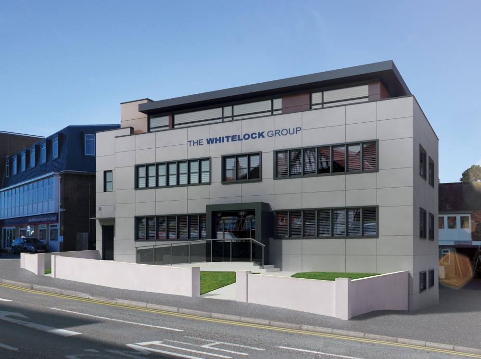Our client instructed us to develop a design to convert a former Odeon building into a mixed use development of retail units and apartments.
Situated in Westover, Bournemouth. The design consists of over 900m2 of retail/ leisure units along with 64 apartments above. Retaining the existing Italian renaissance style façades and elements of the existing b…
ARC have recently submitted an Outline Planning Application for the conversion of the former ABC Cinema, situated in a prominent central location within Bournemouth Town Centre. Retaining the existing facades, the scheme introduces a new mixed used development consisting of circa 70 apartments and 1100m2 of retail area. The total GIA = 9582m2.
This recent ARC project involves transforming the former Barclays building in Poole into 362 modern residential flats while preserving the existing building’s façade. This project focuses on revitalising a heritage landmark by repurposing it with innovative designs that offer easy access to public transport, exceed space standards for comfort and practi…
Our clients Juno Developments came to us with a substantial Edwardian Gentleman’s residence situated close to Bournemouth’s beaches and the clifftops. Our brief was to convert the existing building into apartments while retaining the buildings character and features.
Our design sought to retain as many of the existing internal walls as possible, avoid …
ARC gained planning permission to refurbish the existing dilapidated hotel and propose 14 new one- and two-bedroom apartments. In addition, five new two-bedroom cottages with gardens and parking have been designed located to the rear of the site.
Fordingbridge Hospital is a fine example of Victorian architecture. ARC worked closely with planning officers and English Heritage to convert this grade II listed building into residential units. Through careful measures and thoughtful planning, the building has retained its character and integrity inside and out.
Located opposite The Poole Planning Department in The Civic Centre, the former Poole Police Station is a prominent building in Poole and its conversion into residential apartments required a sensitive approach respecting the existing buildings Art Deco inspired architecture.
Our conversion scheme demolished the old cell blocks to the rear of the Stat…
This existing house is a fine example of the Arts & Crafts style and we were keen to retain its original features where possible.
The original Crittall windows within solid oak mullions are key to the design and have been reconditioned as part of the refurbishment.
On the exterior of the building and conservatory the dated red mahogany woodwork has be…
Horseshoe Farm is a site set within the Greenbelt close to Holt on the outskirts of Wimborne Minster. The former agricultural barn has been approved as a residential dwelling under the Governments Lawful use certificate process. This process allows certain agricultural buildings to gain Permitted Development of a change of use to residential within the …
This Art Deco Grade 2 listed mansion block was designed by the renowned American architect O Hamilton in the 1930's and externally was in a sorry state as a consequence of many years of inadequate maintenance.
ARC were commissioned to carry out the multi million external refurbishment of the building which included new windows, re-roofing, repair and r…
ARC were instructed to carry out the designs for the conversion and refurbishment of the Royal Arcade in Boscombe. The Grade 2 Listed arcade is one of the finest examples of Victorian architecture in the UK. The upper two levels of the building were converted into 30 residential units without altering the exterior facades.
ARC were given the opportunity to produce a feasibility study for the conversion and extension of the former Westbury House Nursing Home into luxury accommodation.
Westbury House is an Edwardian country house located within 88.53 acres of pasture and woodland. In 1904 the Original 18th century three storey Palladian house was destroyed by a fire. A yea…
ARC were given the opportunity to restore a derelict Victorian villa set within the Meyrick Park Conservation area. With a new extension to the side and fully renovated inside and out, the building has been restored and converted into nine apartments and three duplex town houses.
ARC are delighted to have gained planning approval for the conversion of this former Victorian villa into a block of 6 apartments and one cottage. The site is located in a conservation area and the existing building identified as a positive contribution by the local authority. The character of the existing building has been retained and restored to its …
Conversion of the historic Portman Pub in Boscombe, Dorset into residential apartments was a challenging scheme, which great care and attention paid to retaining the original Gothic-Victorian features. The scheme comprises of 19 x one and two bed apartments and a detached two-bedroom house.
The scheme allowed for a parking courtyard to the rear of the …
Having been responsible as Diocesan Architect for the recovering of the roof of this fine listed building we were commissioned to design the internal reordering of the Church and new extensions to address the requirements of the Disability Discrimination Act.
After considerable opposition from the local Conservation Officers we were finally successful …
Following multiple refusals by a London architectural practice, the previous site owner sold The Lyndhurst Park Hotel to our clients; Hoburne Developments.
Our fresh design approach moved away from the previous more suburban tower block style schemes to a more local vernacular, picking up on the heritage of Lyndhurst and the surrounding New Forest area…
40 -44 Holdenhurst Road is a vibrant student living scheme in the heart of Bournemouth, designed to breathe new life into a fire damaged while preserving its existing historic frontage. This thoughtfully reimagined development seamlessly blends heritage with practical design, creating a dynamic and welcoming space for students to live and study.
The sc…
ARC were instructed by our client The Whitelock Group to remodel and develop their office building on Bournemouth Road in Poole.
A clean-cut contemporary design approach was taken to re dress the existing dilapidated building. An additional floor stepped back from the existing flat roof has been created to accommodate 1272sq.ft of commercial space.
In…





















